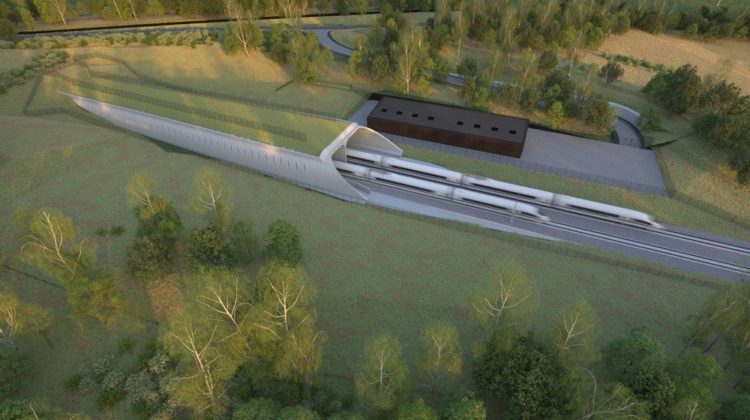
HS2 has released artist impressions of the longest of three innovative ‘green tunnels’ that will be built in Buckinghamshire and Northamptonshire as part of the first phase of the high-speed rail line connecting London and the Midlands.
The green tunnels are designed to help the new rail line to blend into the landscape and reduce disruption for local residents. Also known as cut-and-cover tunnels, they are built by excavating a trench and then roofing it over. The land above the tunnel is then restored so that it blends into the landscape.
Applying lessons learnt during the construction of the latest French high-speed lines, HS2’s main works contractor, EKFB – a team made up of Eiffage, Kier, Ferrovial Construction and BAM Nuttall – have developed an ‘off-site’ modular approach for building the tunnels.
The 2.4-kilometre Greatworth tunnel, pictured above, will be built in a factory in Derbyshire before being shipped to the site and assembled over the railway line as it passes the village. It will then be covered with earth and landscaped so that it fits into the surrounding countryside.
Designed as an M-shaped double arch, the tunnel will have two separate halves to accommodate southbound and northbound trains. Rather than being cast on site, five precast steel-reinforced concrete segments will be slotted together to achieve the double arch: a central pier, two side walls and two roof slabs.
Concrete and steel are among the biggest sources of embedded carbon in the construction industry and by reducing the amount of both materials needed for the tunnel, this lighter-weight modular approach is expected to more than halve the amount of carbon embedded in the structure. Construction will also require fewer people and less equipment on site, improving safety and reducing disruption for local residents.
‘The Greatworth green tunnel is a great example of what we’re doing to blend the new railway into the landscape and protect communities living close to the line,’ said HS2’s project client, Rohan Perin. By adopting an ‘off-site’ approach to manufacturing, we’re also cutting embedded carbon from the design, improving efficiency, safety and making the whole construction process less disruptive for the community.’
‘The green tunnel design is a combination of innovation, international engineering expertise and thoughtful landscaping for its local communities to enjoy, said EKFB’s delivery director, Andy Swift. ‘Once the tunnels have been built, the original earth removed from the cutting to make way for the tunnel will be repositioned, creating a green space that will blend into the surrounding landscape.’
Similar structures will also be built near Wendover in Buckinghamshire and Chipping Warden in Northamptonshire, stretching for a combined total of 6.4 kilometres. The tunnels will all have specially designed ‘porous portals’ at either end to reduce the noise of trains as they enter and exit.
Carefully separating and stockpiling on site the thousands of tonnes of rock and earth that will be excavated during the initial stages of construction will also help to keep trucks off local roads.
Tailored landscaping-design plans will be developed for each tunnel, with thousands of native trees and shrubs typical to the local area to be planted to create new woodland areas around the portals and recreate the hedgerows and field boundaries on top of the tunnel. All 13,290 segments for the three tunnels are being made by Derbyshire-based Stanton Precast.



