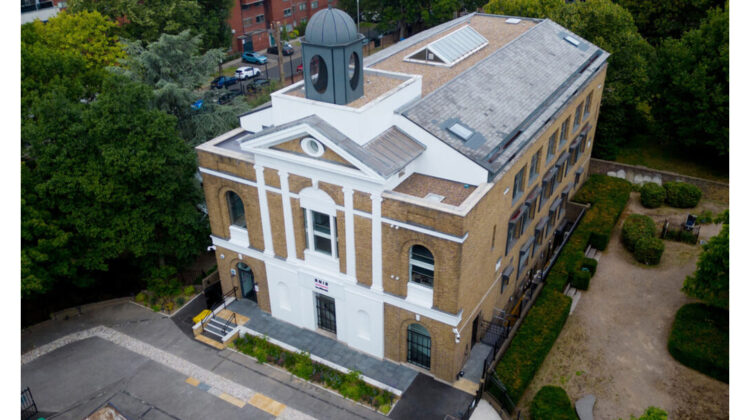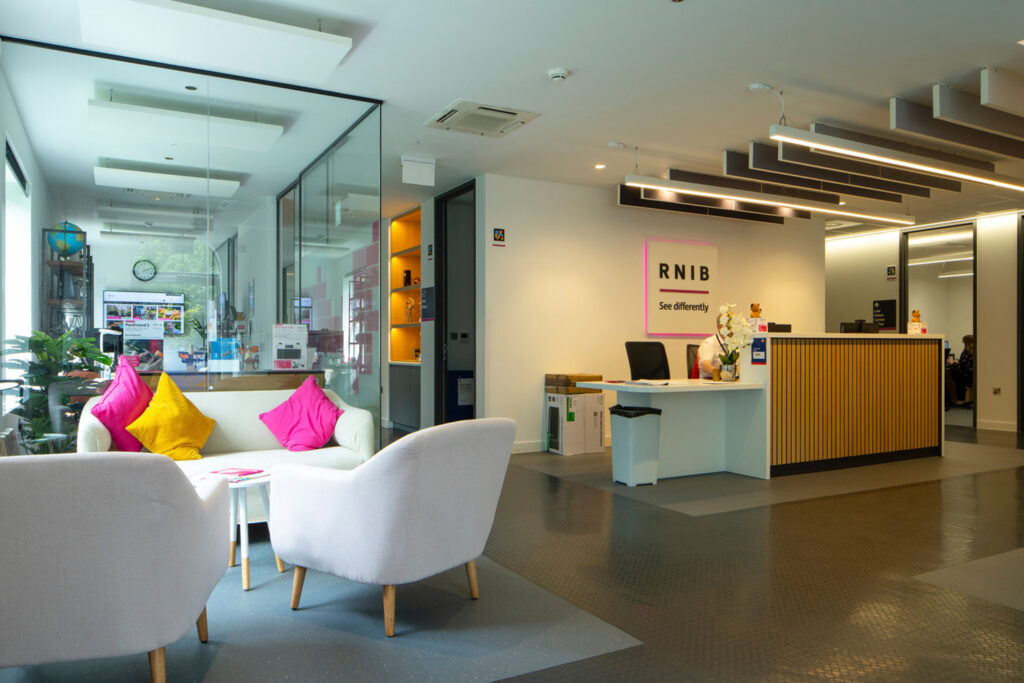
Engineering and design consultancy Buro Happold has used the new BSI neurodiversity standard to develop an inclusive design for the fit-out of the Grimaldi Building, the new London headquarters of the Royal National Institute of Blind People (RNIB) – the first building in the UK to fully adopt the new standard.
The Grimaldi Building features everything from recording studios and a radio station to consulting rooms for people experiencing sight loss conditions and an RNIB shop for day-to-day living products. However, perhaps the building’s most progressive element is its incorporation of neurodiversity-conscious design.
The executive team at RNIB wanted the building to aspire to be the first in the UK to adopt BSI PAS 6463, the new neurodiversity standard, whose development was co-sponsored by Buro Happold, Transport for London, BBC Workplace and Forbo Flooring.
‘PAS stands for publicly available specification, which makes it sound very prescriptive, but it actually isn’t,’ said Jean Hewitt, who sat on the British Standards Institution (BSI) committee on accessibility and inclusivity for 15 years and led the Buro Happold Inclusive Design team on the RNIB project. ‘It’s guidance and it’s a first toe in the water towards a formal standard. This one is around neurodiversity, and by neurodiversity we mean the whole spectrum of neurocognitive profiles, including neurotypical, neurodivergent and neurodegenerative.’
Hewitt worked with a steering group of subject experts, many of whom also had lived experience of neurodivergent traits, to ensure that the new standard reflected a broad variety of lived experiences. ‘It was so exciting to work on this, because it is such a new area,’ she said. ‘We knew things were going wrong for people, but the opportunity to try to capture that in some way was really at the heart of the development of the PAS. I knew so many people who had experienced difficulties from being in buildings that just didn’t meet their needs at all.’
Certain aspects of the built environment make many people uncomfortable, distressing or even a barrier to their use, due to their neurological differences, which affect the processing of information and sensory inputs. However, with thoughtful design or management, many of the potential negative impacts can be adjusted, reduced and perhaps even eliminated.

Published in 2022, PAS 6463 is aimed at informing a range of stakeholders, including designers, planners, specifiers, facilities managers and decision-makers, on design and workspace management considerations.
It gives guidance on ways to design the built environment so as to include the needs of people who experience sensory/neurological processing differences, including people with autism, ADHD, dementia and other neurodivergent or neurodegenerative conditions. This particularly includes sensory hypersensitivity, which can affect sensory processing and mental wellbeing. The PAS sets out design and management considerations to ensure that neurodivergent people are able to access and even enjoy their experience of the built environment equally.
The guidance in PAS 6463 is primarily aimed at shaping the design of mainstream buildings and external spaces that people encounter on a day-to-day basis, such as healthcare, education, transport, recreation, retail and workplace environments.
The standard begins with considerations of site layouts, facades and green space alongside detailed technical considerations for lighting, acoustics, décor and finishes. Overarching principles are used when considering wayfinding and navigation, familiarity and clarity, thermal comfort and air quality. The standard’s overriding purpose is to improve designs and help building managers to achieve environments that offer clarity, give some control back to building occupants through choice or adjustability, and provide them with a place to go to reset when sensory overload or anxiety occurs.
At the Grimaldi Building, careful interpretation and application of the PAS principles enabled the creation of an inclusive and accessible space in which everyone can flourish. The design included expert input on acoustics and lighting design. The inclusivity-focused design solutions included appropriate use of colour and contrast, such as muted tones for large surfaces, clearly identified routes and clean layouts that were easy to navigate.
Key principles included having different types of working environments, such as collaborative and focus spaces with appropriate acoustics, as well as unique adjustability in lighting informed by user trials – to ensure that there are differing spaces to best suit the different needs of people with varying types and degrees of visual impairment and/or neurodivergent traits.
Toar Sadia, senior inclusive design consultant at Buro Happold, previously carried out research on exploring the design preferences of neurodivergent populations for quiet spaces. ‘The interesting thing I found out from the research is that essentially, your sensory profile will impact your design preferences and what you find as calming, as relaxing, as quiet,’ she said. ‘Achieving a restorative space in a building means you need to offer flexibility for a user to adjust the space to their specific needs. The serenity room in the Grimaldi Building has been a great success and just its presence has made a big difference to how people feel about coming to work.’



