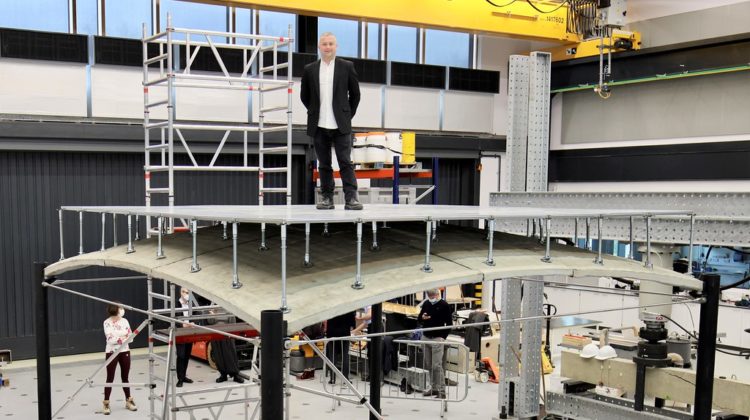
An interdisciplinary team of structural engineers, mathematicians and manufacturing experts from the Universities of Bath, Cambridge and Dundee has unveiled a full-scale demonstration of a thin-shell vaulted floor that requires 75 per cent less concrete than a traditional flat slab floor. According to the team, swapping solid slab floors for the vaulted alternative results in a 60 per cent reduction in carbon emissions.
‘Achieving the net-zero targets recently ratified at the COP26 conference will require significant change by the construction industry, which is responsible for about half of the UK’s total emissions,’ said Paul Shepherd, a reader in Bath’s Department of Architecture and Civil Engineering. ‘Since concrete is the world’s most widely consumed material after water, and its production contributes more than seven per cent of global CO2 emissions, the easiest way for construction to begin its journey to net-zero is to use less concrete. That has been the driving force behind this project, which we hope could make a major difference to the impact of construction.’
Created as part of the UK Research and Innovation-funded ACORN (Automating Concrete Construction) project, the innovative vault-shaped floor design takes advantage of concrete’s inherent natural properties and strengths. Currently, most building floors use thick flat slabs of solid concrete, which are inefficient since they rely on the bending strength of concrete to support loads. Concrete isn’t very good at resisting the tension induced by bending, so these floors also need lots of steel reinforcement.
ACORN’s approach is to use concrete for what it’s good at – resisting compression. By putting the material only where it’s needed, the new design uses far less concrete. In order to get around the potential impracticality of building the new shape using traditional temporary formwork, the ACORN team also developed an automated adaptable mould and a robotic concrete spraying system that can be used in an off-site factory setting, as well as bespoke software to seamlessly optimise floors for a given building design, and control the automated manufacturing system to produce them.
Because the floor is made off-site, and hence needs to be transported to the site and then assembled, the team split it into nine transportable pieces and developed a connection system to join the pieces together, which actually reduced the time needed on-site for construction. They also incorporated reversible joints so that in future, floors could be disassembled and reused elsewhere at the end of the building’s life, promoting a circular economy for the construction industry.
Once installed, the curved vault-shaped structure is covered by standard raised floor panels to create a level surface.
The practicality of the integrated system was demonstrated to ACORN’s industry partners by making a full-scale 4.5-metre by 4.5-metre thin-shell building in the NRFIS Laboratory in the Civil Engineering Department at the University of Cambridge. Despite being the first of its kind, the floor’s pieces took only half an hour each to make and the whole floor took a week to assemble. Future commercial versions could be manufactured in dedicated industrial facilities much more quickly, and on-site erection times also much reduced.
‘After three years of research, it is amazing to see the fruits of all our hard work dominating the laboratory and drawing interested looks from all who passed by,’ Shepherd said. ‘It’s not every day you can jump on top of your research! I just hope that one day soon, this type of low-carbon, automatically manufactured building becomes so widespread that people walk by without noticing.’


