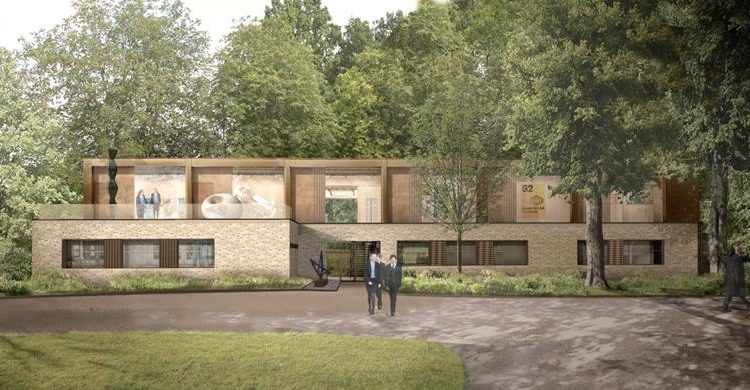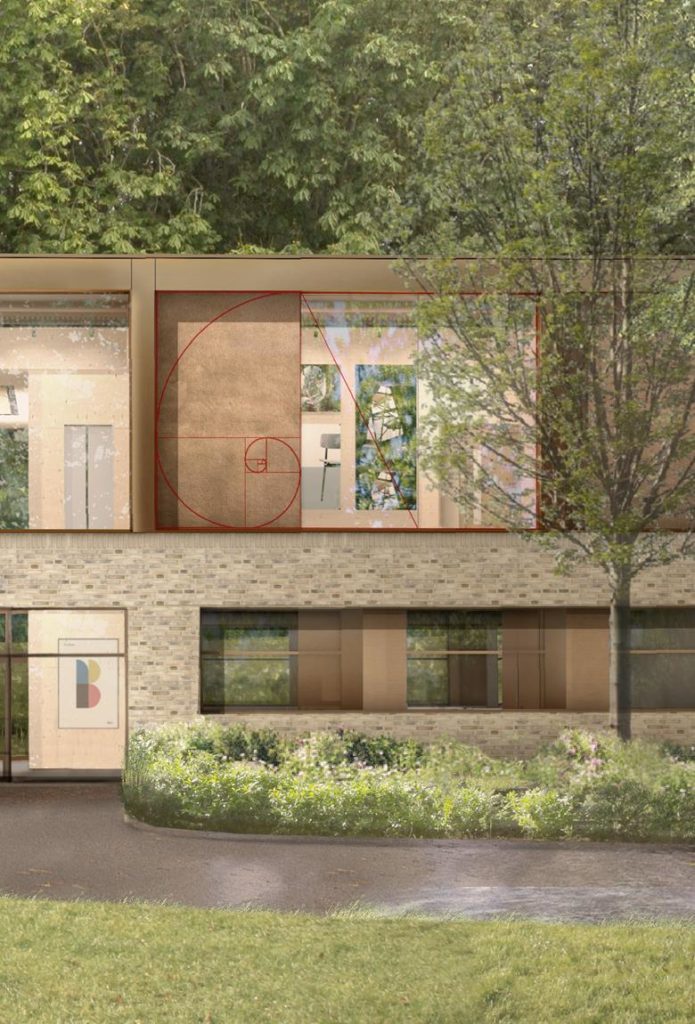
Stowe School’s plans for a new design technology and engineering building have received planning permission. Designed by the architectural firm Design Engine, the new building will serve as a creative hub in which pupils are introduced to modern design and manufacturing skills, while sitting alongside and supporting the other STEM subjects of science and mathematics.
Stowe has established itself as the country’s leading school for robotics and this new facility will embrace developing technology in areas such as mechatronics, computer-aided design, computer-aided manufacturing, computer-aided engineering, 3D printing and other cutting-edge technologies.
‘We have been working closely with engineers Buro Happold to explore how the building can serve as an educational tool, to illustrate how different materials are employed as structure and fabric,’ said David Gausden, director of Design Engine. ‘The interior of the building will be developed to reveal how materials are connected and how spaces are serviced. We hope the building will fuse the act of drawing and making, helping to inspire a new generation of creative individuals and problem-solvers.’
Consideration of how the building is made led the team to explore two key threads: structural embodied carbon and the whole project life cycle (including deconstruction). Consequently, the project will utilise an all-timber glue-lam and CLT design for the superstructure, an approach that will significantly reduce embodied carbon in construction. The timber will be left largely exposed to act as a teaching tool while also reducing additional follow-on trades and materials.
The substructure will use precast concrete planks on ground beams and driven piles. The design was optimised to minimise material use and to facilitate simple deconstruction should the building ever need to be repurposed, or the site restored to landscape in the future.
‘The Design Technology and Engineering Centre at Stowe is unashamedly modernist, but follows classical principles; it is bold and innovative, but sits discreetly in the sylvan landscape,’ said Anthony Wallersteiner, the head at Stowe School. ‘The architects of Design Engine are following in the footsteps of Adam, Kent, Borra, Soane and Gibbs. I am confident that Design Engine will produce a superb building that will in turn take its place among the architectural wonders of Stowe.’
In order to help the building blend into the landscape, the architects introduced a horizontal split in the elevation, establishing low- and high-level materials. This has the effect of reducing the overall visual mass of the elevations within the woodland. According to Design Engine, the proposed bronze-coloured material for the upper level will tonally complement the woodland setting but will also maintain a low sheen and reflection.

Design Engine was keen to make connections with the historic estate on which Stowe School is situated through both the materials used and the building’s geometry. The colour and texture of the brickwork for the lower level are intended to mirror that of the adjacent brick buildings. Many of the buildings and follies on the estate take their architectural proportioning from classical design principles. As part of the creative narrative behind the building and as a proportioning system, the architects adopted the golden ratio (golden section) to compose the colonnade elevation.


