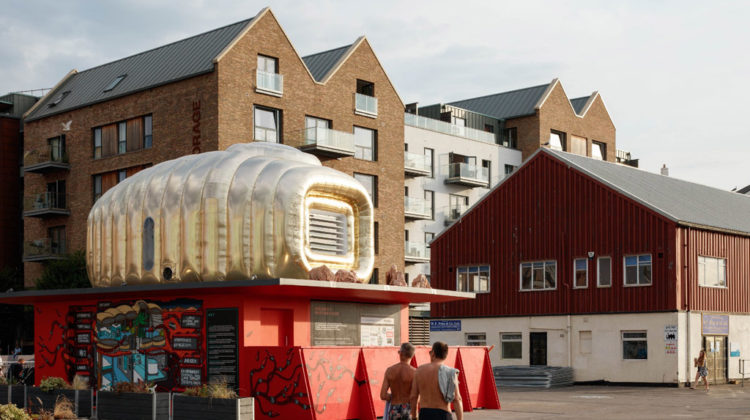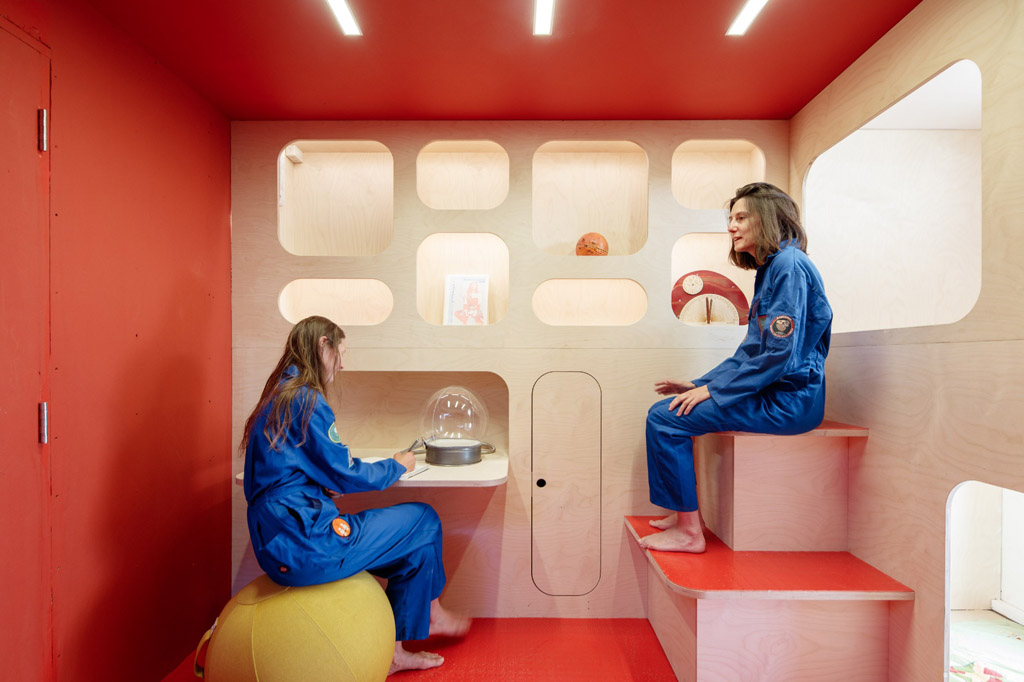
A two-storey house designed for future life on Mars will be on display in M Shed Square in Bristol until the end of October as part of ongoing public art project entitled Building a Martian House.
The brainchild of local artists and Watershed Pervasive Media Studio residents Ella Good and Nicki Kent, the project has been designed over several years and brought together space scientists, world-renowned architects, engineers, designers, school children and the public to explore how considering future life on Mars – a planet with low power, zero emissions and zero waste – can inspire us to think creatively about how we can live more sustainably on the Earth and reassess our relationship with consumerism.
The house’s design was developed by a team led by Hugh Broughton Architects, experts in creating buildings for extreme environments, including the Halley VI British Antarctic Research Station, working in partnership with design studio Pearce+.
The design team worked alongside space science and engineering experts Professor Lucy Berthoud, Robert Myhill and Professor James Norman from the University of Bristol. A cohort of construction companies led by Southern Construction Framework generously donated their time and expertise to bring the project to life.
The two-storey, 53-square-metre house is powered by solar panels and designed to be lightweight and withstand the environmental challenges that would be faced on Mars, such as average temperatures of –63°C and exposure to cosmic radiation. The upper level is made from a pressurised, inflatable gold-coated foil created by specialists Inflate.
On Mars, the walls would be filled with Martian regolith (soil); however, this prototype is filled with air, so that it can be reused. It’s designed to sit on the Martian landscape and contains a hydroponic living room in which occupants are surrounded by plants to aid relaxation and support a healthy diet.
The lower level is designed to be built underground within the lava tubes that exist beneath the planetary surface. As Mars has a thin atmosphere, this will protect the inhabitants from high levels of radiation. The lower level of the prototype is surrounded by a hoarding with details about the project and illustrations by artist Andy Council.
This level contains the environmental control room, which houses all of the life-support systems that power the house, two compact bedroom ‘pods’; along with a shower and a ‘Martian loo’ with low water use, designed by Duravit, prize winners in the NASA Lunar Loo competition. The interior design will be developed with a group of volunteers and will come to life over the lifespan of the project; everything from furniture to the smaller essentials of everyday living, such as Martian clothes, toothbrushes and wallpaper, with a focus on creating items that are easy to repair, are multi-functional and create zero waste.

‘This is the first Martian House to receive a building consent and it is so exciting to see it built in Bristol,’ said Hugh Broughton, director of Hugh Broughton Architects. ‘The design draws upon principles developed for extreme environments on Earth overlayed with solutions to the logistic and environmental challenges of building on Mars, which we have developed with the help of space scientists. It is a prototype, intended to challenge people’s perceptions of what life on Mars might be like and to provide a canvas for them to suggest their own ideas to make the house as comfortable and welcoming as possible.’
‘This project offers us a clean slate to look at how we can live sustainably on a planet, with low power, zero emissions and zero waste,’ said Berthoud, professor of space systems engineering at the University of Bristol. ‘It’s really important to have the diverse community of the city of Bristol involved, as we will need everyone’s skills and ideas for exploring and living on Mars.’
The house will open for public viewings of the lower ground floor every Wednesday and Saturday from 31 August to 16 October. Ahead of that date, between 17 and 31 August, families are invited to attend a series of drop-in workshops, led by Spacewear fashion-and-textiles artist Anurita Chandola, in which they can learn to create textiles and clothes using simple materials that might be available in an off-world settlement, such as on Mars.
A host of events will run across September and October, including workshops held in the hydroponic garden room led by artist Katy Connor. An Introduction to Hydropoetics is a chance to learn about the hydroponic systems, plant species and how to care for the plants, while Shinrin Yoku: Plant Bathing in the Martian House is a unique opportunity to experience the plants through sensory engagement via plant-inspired meditation and a tea-drinking ceremony. The progress of the interiors team will be outlined at a lunch-time talk at Watershed’s Pervasive Media Studio and the full Building a Martian House team will participate in a live panel discussion, providing background on the research and design processes involved in creating the house and what living in a house on Mars might be like.
Full details of these and all events taking place throughout August, September and October are available here. For those unable to visit the house in person, an online virtual tour experience showing the interiors of the house will be made available, produced by Future Virtual.


