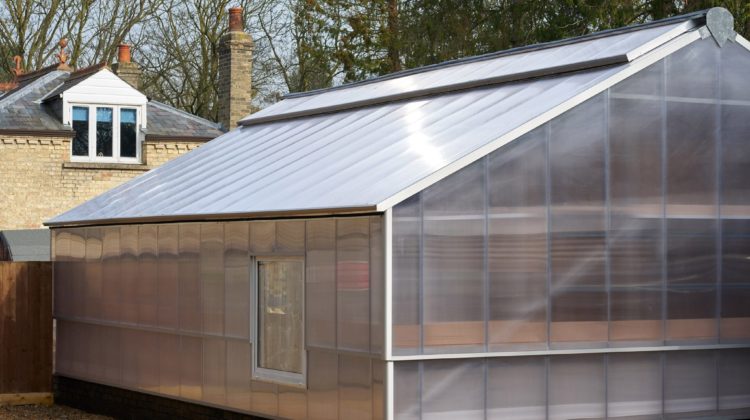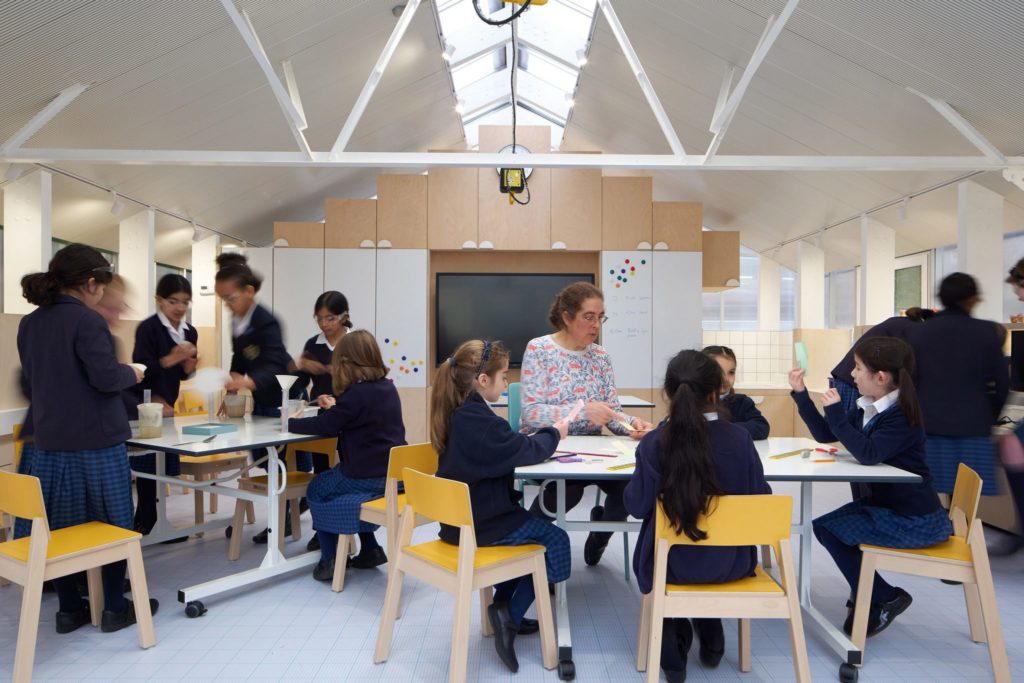
Local architecture studio Neubau has converted a 1970s greenhouse on the grounds of St Mary’s Junior School for girls in Cambridge into a STEM teaching space for the school’s four- to 11-year-old students, complete with fold-out computer stations.
The building previously housed a wind tunnel, used for testing by the Martin Centre, a research space that belonged to the University of Cambridge’s Department of Architecture.
Wherever possible, the architects promoted the principle of reuse over demolition – hence greenhouse’s concrete slab foundation and aluminium frame were preserved; however, fragile glass panels were replaced with a polycarbonate facade system.Prominently situated on the school’s forecourt, the building provides a familiar presence on the street, which also informed the decision to retain its original appearance as much as possible, as did the fact that St Mary’s Junior School is located within a conservation area.

To form the main structure, Neubau added an internal timber frame and incorporated insulation and acoustic panels between the pillars and beams. The architects also left a section at the apex of the roof open in order to flood the room with daylight. The ceiling beams and roof trusses can be used to hang items for gravity-related experiments, while several other measuring instruments are also included within the space.
The main space is lined with plywood units from which computer stations fold out to form desks.
The room itself has been designed to function as a STEM teaching instrument, incorporating several built-in teaching aids, including a 100-millimetre quad grid on the floor that can be used for measurements and plotting graphs.
A storage area at one end of the room is hidden behind a large teaching wall composed of a series of stepped plywood panels that also incorporates a tiled sink, along with magnetic whiteboards and a large touchscreen for use during teaching exercises.


